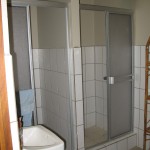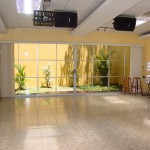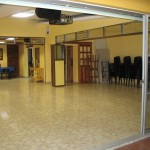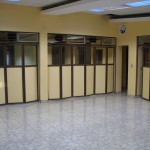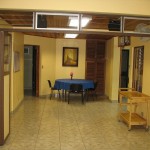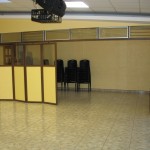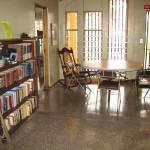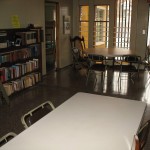 The AMCA House
The AMCA House
Upstairs
Downstairs
Bedrooms
A bedroom
A bedroom
A bedroom
Kitchen
Main kitchen
Main kitchen
Upstairs kitchenette
Laundry
Bathrooms
An upstairs bathroom
Another upstairs bathroom
Downstairs restrooms
Main Meeting Room
Main room – from the back
Main room – from the back
Main room – from the front
Main room – from the front
Main room – partitioned off
Annexes to the Main Meeting Room
Annex A – from the front
Annex A – from the front – partitioned off
Annex A – from the back – partitioned off
Annex B – from the front
Annexes A and B – partitioned off
Annex B – as dining room
Annex C – from the side
Annex C – from the side – partitioned off
Annex C – from the side – partitioned off
Miscellaneous










